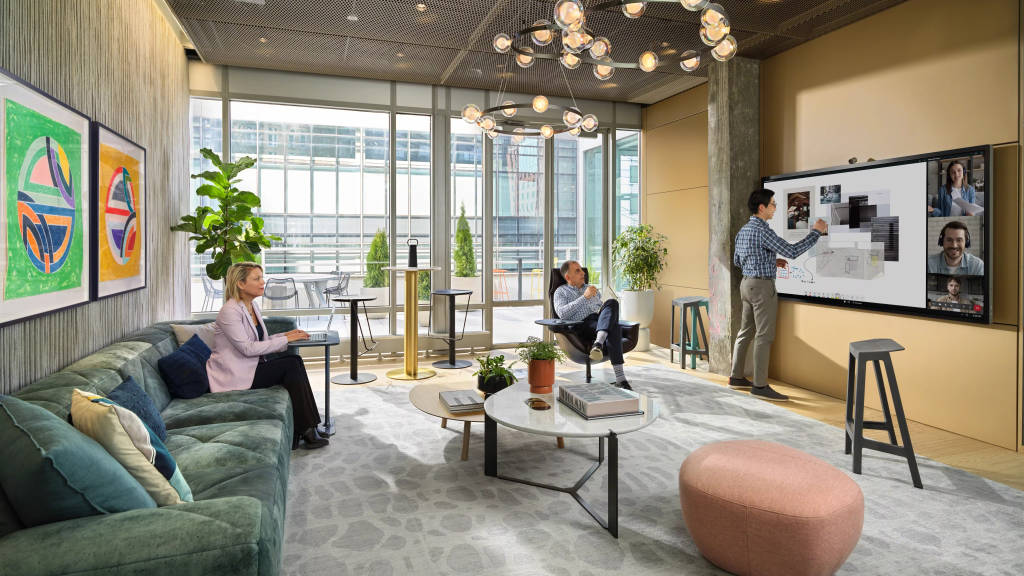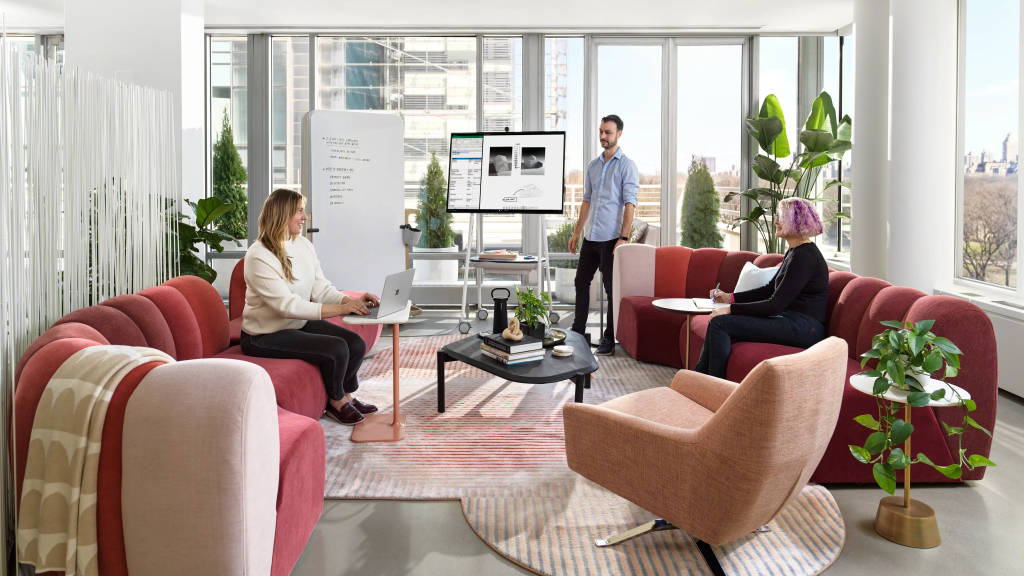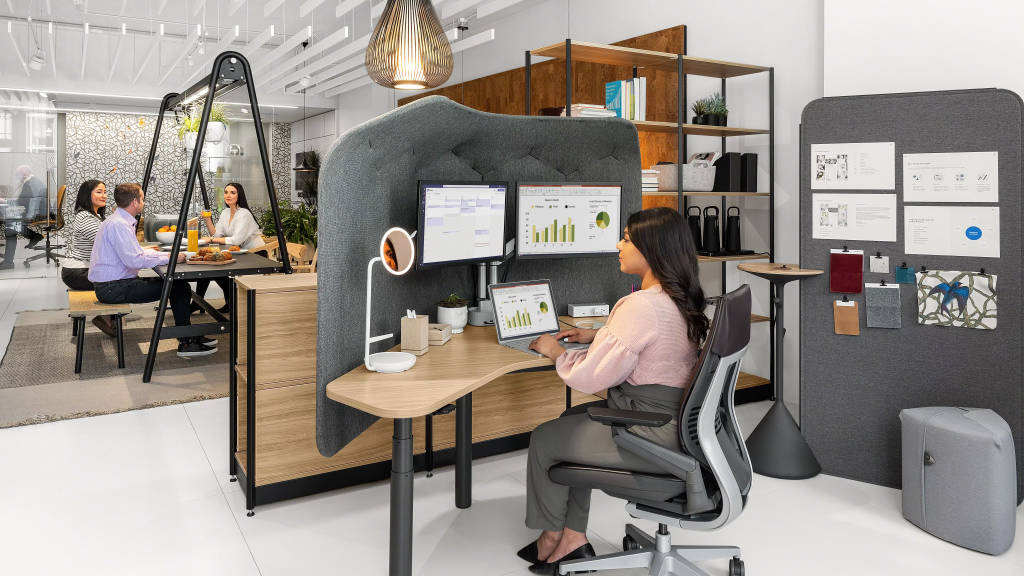Going Beyond Commercial Furniture
While OEC in Boise, ID, is known for helping clients create amazing spaces that attract and retain talent, we do much more than that. In addition to our excellent furniture installation and design services, we excel in Division 10 specialties and Commercial Doors. To give a better overview of what we can do for your building or furniture project, we have broken it down.
Commercial Furniture Services:
OEC is the largest commercial furniture dealership in Idaho, with a sizeable in-house installation team of professional tradesmen. Combined with our outstanding workplace consultants and designers, we help our clients create an amazing space where employees want to work.
Our experienced workplace consultants work with clients to understand the needs of their organization. Then, they collaborate with OEC designers to address those needs with furniture solutions. Finally, our operations team coordinates to deliver and install the furniture on time and on budget.

Moves
In addition to installing new office, government, or educational spaces, our install team can make office moves. If your company is moving offices, our experienced team can move all your existing furniture to your new location. We are experts in commercial furniture, so we know how to properly handle and transport everything with extreme care.

Reconfigures
If your organization’s needs have changed, the OEC team can help you reconfigure your furniture to meet those needs. For example, we can move furniture to new locations, change workstation layouts, move walls, and more. A reconfiguration is a great way to rethink your space using your existing furniture.

Cleaning
Cleaning furniture is an integral part of keeping your equipment in top shape. OEC’s installation team is trained and ready to help clean your workstation panels and chair furniture whenever you need it. Our state-of-the-art cleaning machines break down stains and clean fabrics to help make our workspaces more sanitary. We can clean your task chairs, side chairs, club/lounge seating, sofas\couches, and panels, and wipe down your worksurfaces and leather furniture.
Acoustics
Making an open office a quiet place to work can be a challenge. That is where acoustic solutions come into play. At OEC, we have access to various excellent office acoustic solutions. Whether you are looking for hanging panels, ceiling or wall panels, or even a sound masking product, we can help.
Acoustic panels can become interesting art pieces while also absorbing sound. Sound masking systems are easy-to-install speaker systems that create white noise in targeted zones throughout your office. Whichever solution works best for you, we can help procure and install it for you.

Commercial Window Coverings
Every building needs window coverings to manage solar heat, glare, and employee comfort. Luckily, OEC is your Idaho leader for commercial window covering installation, service, and repair. We work with top brands to provide you with motorized and atomized shades, horizontal and vertical blinds, roller shades, honeycomb shades, and drapes. Not only do we procure and install these products, we can also help service and repair them.

Storage Racking
Transitioning to the construction side of OEC’s offerings, storage racking is the first item on the list. Storage racking can make all the difference for companies with large amounts of inventory. Whether you have a large warehouse or a large room, storage racking will help keep your products safe and organized.
Racking can also be used in more residential settings. For example, many multifamily complexes will provide storage solutions for their tenants. Whatever you need to store, OEC can help install your racking and shelving.

Prefab Construction
OEC’s Construction team specifies, procures, and installs a variety of products, including lockers, operable walls, and visual display boards to name a few. So whether you are a general contractor, facilities manager, or building owner in Boise or out of state, we can help.

Receive our Newsletter
To receive our newsletter, including new editions of spaces and other digital content, fill out the form below:
































