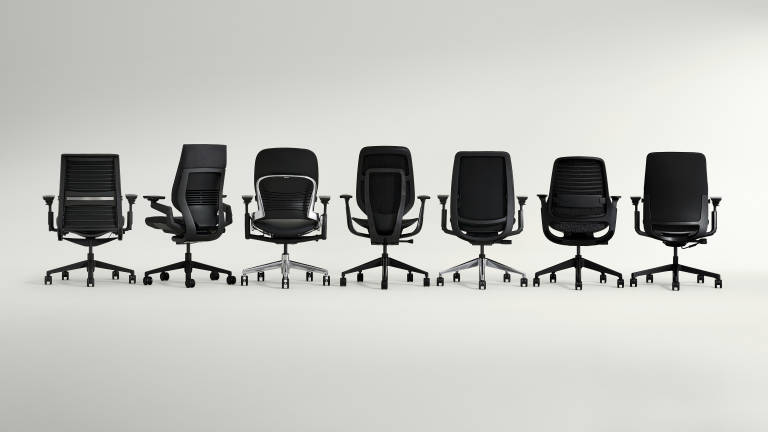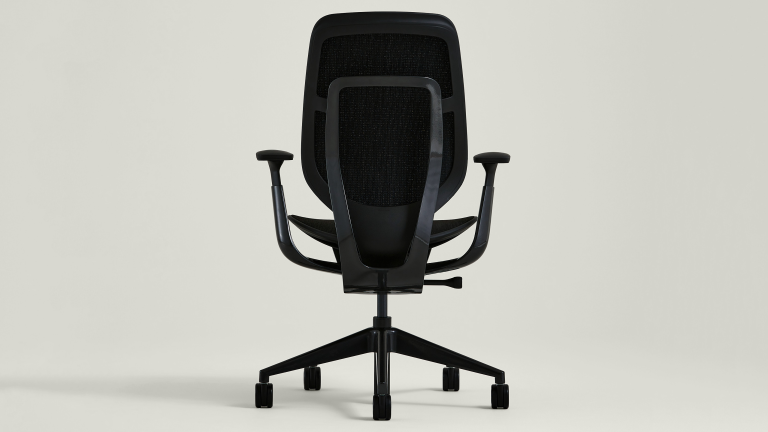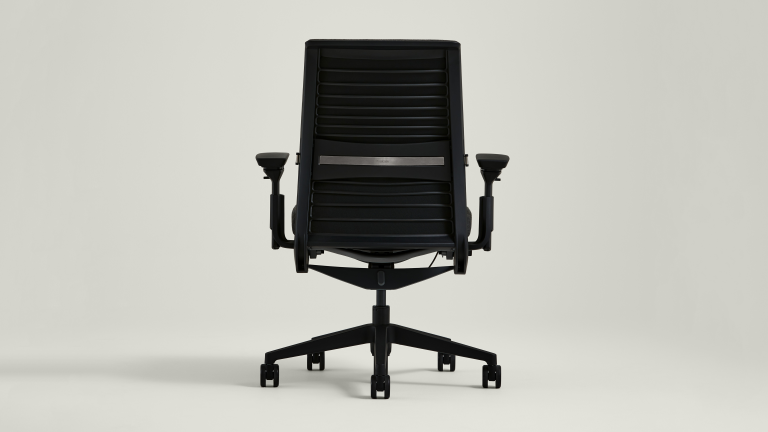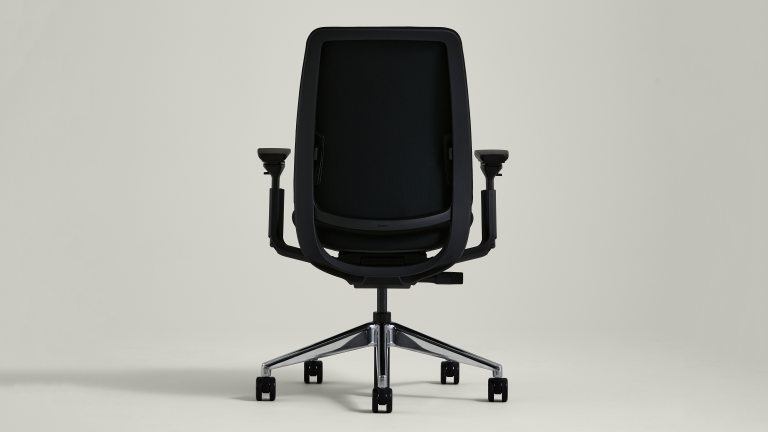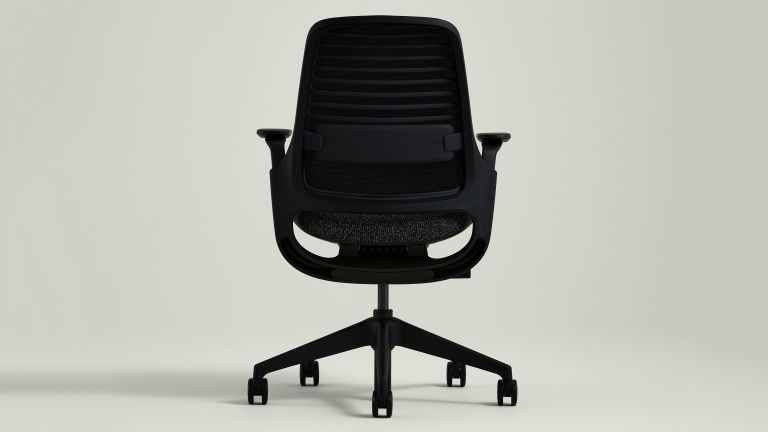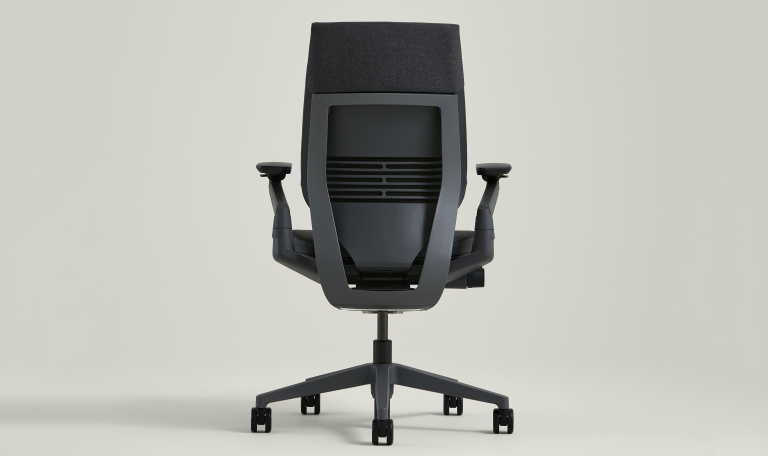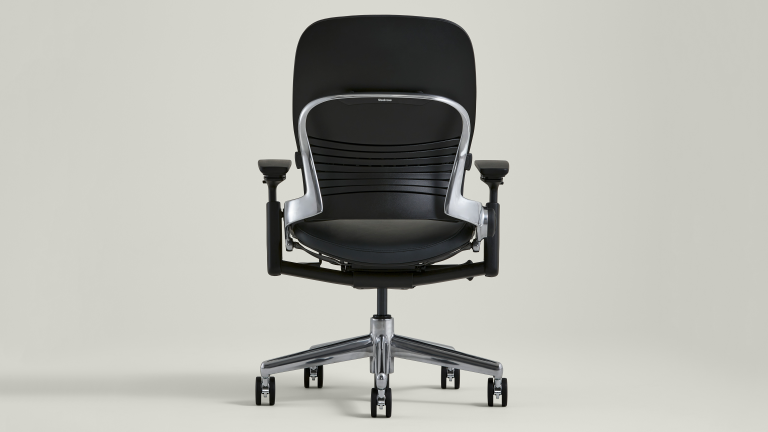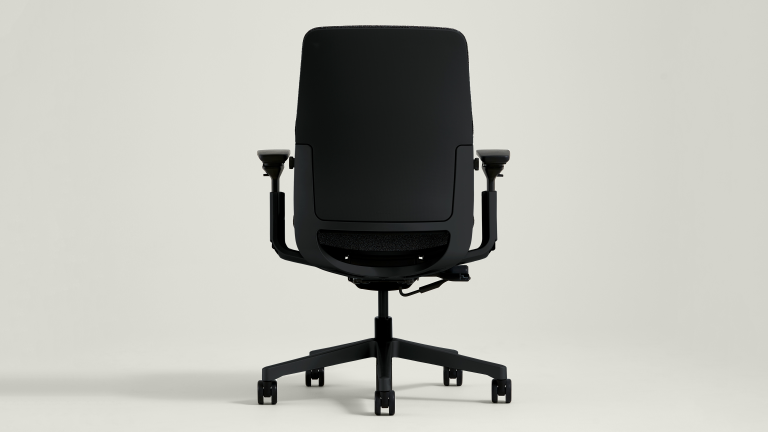Four Generations of Grasmick Produce
“Grandchildren are a grandparent’s link to the future. Grandparents are the child’s link to the past.”
In the 1950s, Henry Grasmick and his son Dutch were potato farmers in Eastern Idaho. Together, they ran a successful farm and, on a trip to Boise, brought some potatoes with them for family. After realizing they brought too many, Dutch called Joe Albertson and offered to sell him some. Mr. Albertson accepted his offer, and an unexpected business relationship formed.
Dutch thereafter began transporting pickup loads of spuds to Boise regularly until he decided to move to Boise and start a produce distribution business. In1955, the Grasmick family rented out the basement of a bar near downtown Boise and began building the business. Henry Grasmick and his wife, Lillian Grasmick, handled the finances, while Dutch and his wife, Karleen, handled packing, sales, and distribution. Every member of the Grasmick family was involved in learning and growing the business. After moving locations a few times, Grasmick finally settled in Garden City, where it stands today.

The Fourth Generation
Angela Reed is Henry’s great-granddaughter and the fourth-generation owner of Grasmick Produce. She wears many hats at the woman-owned company and oversees a massive operation distributing produce throughout Idaho and Montana, with some activity in Wyoming, Eastern Oregon, and Washington. While the primary facility is still in Garden City, Grasmick has additional facilities in Idaho Falls, Spokane, Twin Falls, and Bozeman. On any given day, Grasmick trucks will cover hundreds of miles supplying their partners. Their headquarters alone will process over 20 truckloads of produce a week before distributing it to their partners, primarily restaurants, schools, grocery stores, and state institutions.
The Values of Grasmick Produce
While working in and out of Idaho, Grasmick is still unique in the Treasure Valley. They have been locally owned and part of the community for over 70 years. Angela quite literally grew up in the business; her playpen was where the conference room is today. She was raised not only by her mom but also by her grandparents. Angela spent time working in the warehouse after school and during the summer with her grandfather. She swept floors, cleaned out trucks, baled potatoes, and did any other needed job.
During that time, her grandfather taught her the importance of performing every job, no matter how small, so that her results exceeded expectations. By example and training, Dutch also taught Angela the importance of remembering people’s names, looking them in the eye, and being truly present in a conversation.
Dutch also taught Angela the importance of a good handshake and standing by your promises. These lessons have stuck with her ever since. “My favorite part of my job is seeing employees grow over time and push themselves to become a better version of who they are.” -Angela Reed
Beginning Renovation
When Angela left her career as an attorney to become the CEO of Grasmick, she wanted to bring who she was to the business. That started with renovating the traditional 1980s office space full of wall paneling, low ceilings, and poor lighting. Coming from a partnership at a large law firm where she had a lovely office space, Angela wanted to bring that same feel to Grasmick. She delayed the decision for a few years while getting her feet under her, but she began renovating last year.

Transforming The Space
Today’s space has with high ceilings, exposed HVAC and beams, sleek glass modular walls, branded workstations, conference rooms, and many sound clouds. Grasmick faced a unique challenge ptimizing the space for their staff, so they ended up enclosing part of a dock to make room for their 16 office staff members. Next came space planning. “My mom and I took this project on ourselves and came to Wendy (designer) and Jill (sales consultant) at OEC with a sketch of what we wanted. We soon realized we were in way over our heads and worked with them and the GC to space plan. OEC was extremely patient with us, especially when I changed my mind more than I would like to admit. They were fabulous.”
Building A Team And A Culture
With the renovation complete, the Grasmick team is loving their new space. The office staff is working well, and Angela is excited about the future. Her number one goal is to take care of her employees. She still carries her grandfather’s values with her as she continually works to build a great team, culture, and environment for everyone.
"My favorite part of my job is seeing employees grow over time and push themselves to become a better version of who they are. Knowing I have done that is really rewarding." As Grasmick Produce grows in its existing service areas, reflecting on what a family can accomplish over four generations is heartwarming. And what can be more satisfying than watching a granddaughter step into her grandfather’s shoes?
Receive our Newsletter
To receive our newsletter, including new editions of spaces and other digital content, fill out the form below:





